CONSIDERING A REHAB OR EXTENSION? The ABCs of MID CENTURY ARCHITECTURE
- Klaus van den Berg

- Oct 8, 2019
- 3 min read
Updated: Jun 30, 2020
[Text and Images from the Texas Historical Commission]
ALUMINUM

Postwar budgets and advanced engineering and construction methods allowed for the use of this wonder material with a high strength-to-weight ratio. Plate glass windows and doors were trimmed in aluminum. Through the electrochemical process of anodizing, protective and decorative coatings were added. Gold anodized aluminum was often used in sun grilles.
BOXED WINDOWS
After World War II, Art Deco eyebrows were elongated into both horizontal and vertical decorative elements, often framing compositions of windows and slump brick panels. The boxes, or frames, were frequently flared or tapered for an aerodynamic effect.
BRISE-SOLEILS
A fixed or movable device, such as fins or louvers, designed to block the direct entrance of sun rays into a building. Le Corbusier was the first to design these louvered screens as an integral part of a building, not only for climate control, but also to give depth and richness to the normally flat surface of the typical modern façade. The pattern of vertical and horizontal compartments creates a different set of rhythms from those produced by the alternation of wall and window which the brise-soleil conceals. They are typically executed in masonry, metal, and even wood.
BUILT-IN PLANTERS
In Prairie houses, Frank Lloyd Wright of- ten employed successively smaller planters at the bases of exterior walls and corners to anchor the structure to the landscape and create a graduation from the architectural to the natural.
CANTED WINDOWS
Extending beyond the typical Modernist use of glass, post-war architects often tilted glass walls outward from the base, usually seen in motel lobbies, storefronts, gas stations, and fast-food restaurants.
CANTILEVER
A beam or other projection that is un- supported at its projecting end. Cantilevering shows off structural innovation and contributes to asymmetrical design. In the International Style, cantilevering made possible projecting canopies and balconies, also called tray balconies. Shallow masonry cantilevers, evolved from eyebrows.
CLERESTORIES
Narrow window bands set close to the roofline that let in natural light and emphasize airy structural compositions. Clerestories were a common feature in Wrightian residences and were also adopted by Mid-Century architects for their Modernist appeal.
EXPOSED CONCRETE
In keeping with the Modernist tenet of the exterior expression of structure and materials, exposed concrete was used extensively by Le Corbusier, Oscar Niemeyer, and Marcel Breuer.
EYEBROWS
Cantilevered sunshades over individual windows and doors of the 1930s Art Deco evolved into continuous, horizontal cantilevers and vertical elements of varying depths.
FLOATING STAIRCASES
Flights of stairs without risers or sideboards, often cantilevered from a wall so that the treads seem to float without support, embody the space-age aspirations of the era and can be found in modern residences to offices.
INTERSECTING PLANES
The mastery of man over materials was celebrated with masonry, stone, and glass planes that magically seemed to intersect and interpenetrate, in canopies that penetrate glass lobby walls and entire façade compositions.
PILOTIS
Another adaptation of the International Style, cylindrical concrete support columns that raised building masses above open ground levels and created areas of shade often used for parking.
POPULUXE
A term coined by the architectural critic Thomas Hine, referring to the flamboyant decorative style of the 1950s and 1960s, which employed bright colors and futuristic contours to impart a sense of luxury to mass-produced consumer items from appliances and cars to resorts.
PORTE COCHERE
The driveway drop-off area be- comes a dramatic ornamental device. In some hotel and even condominium exteriors, elaborate, fanciful porte cocheres were the only break from otherwise purely Modernist designs.
SHED ROOFS
Wright brought the long, sloping shed roof, a feature of what Vincent Scully identified as the Shingle Style, back into the American mainstream with his design for Taliesin West. The shed roof became shorthand for modern American domesticity and can be found
in countless houses and motels.
SLUMP BRICK
Synthetic slumped brick was a ubiquitous decorative material. The inexpensive concrete product came in a range of sizes,textures, and colors. Brick imagery balanced Modernism with a sense of tradition and domesticity.
Source:https://www.thc.texas.gov/public/upload/publications/Mid-Century-Handout.pdf

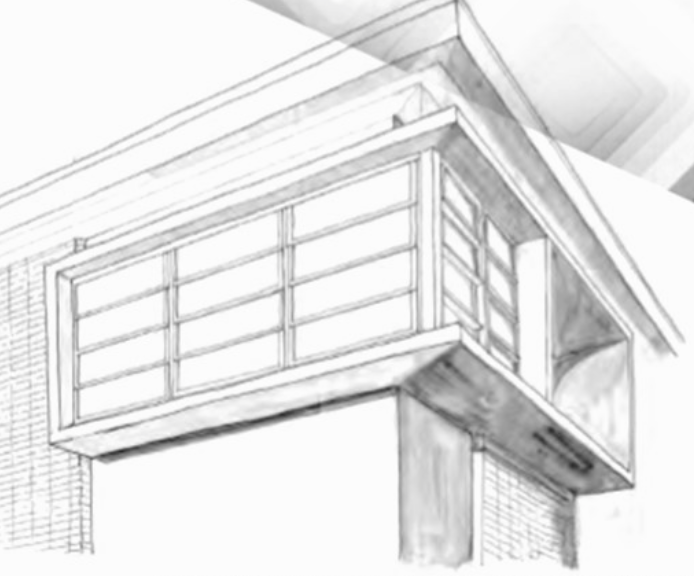







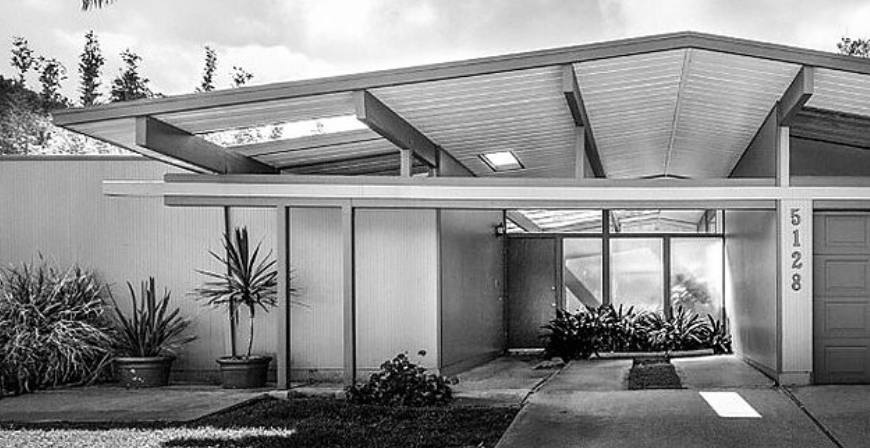

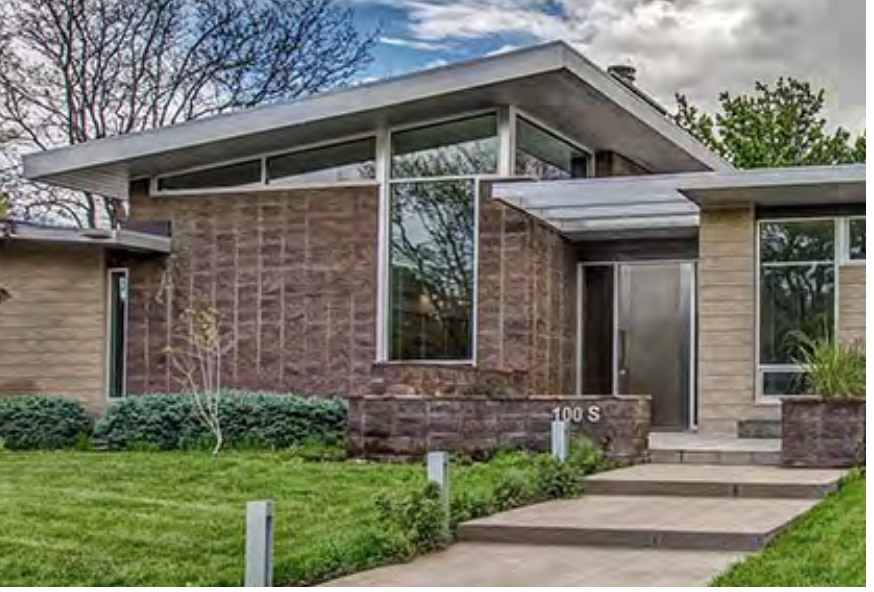



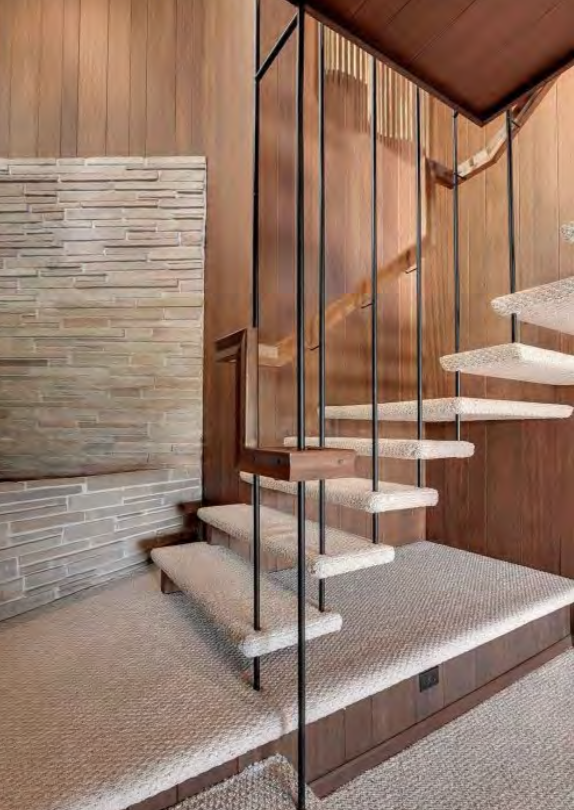

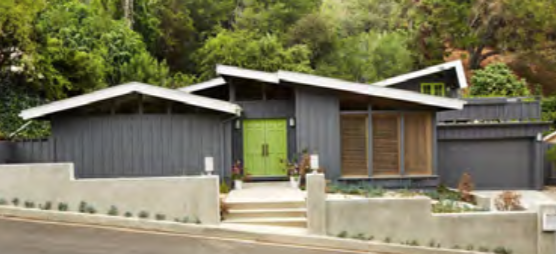

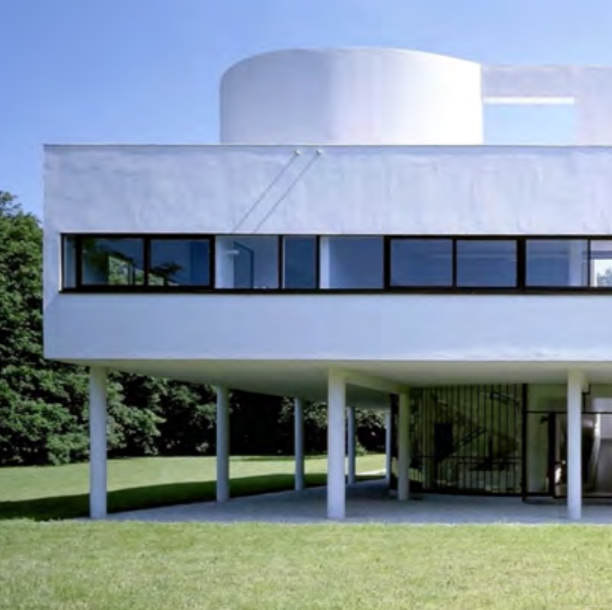



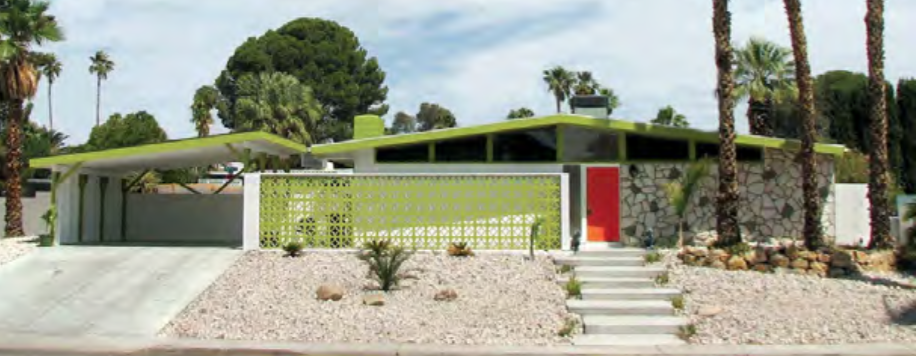





Comments